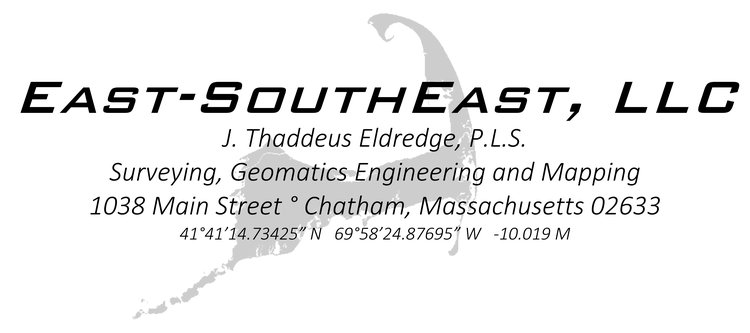GHD Workflows
The goal is to amass the entire Town of Chatham in one uniform format. The primary drawings are to be created in a Carlson format with an export to a Civil3d format that includes layers in the National CAD Standards (NCS) layering scheme coupled with Civil3d Surfaces, Pipe Networks and other similar styles.
Tiling
Aerial LiDAR
XX.REV000.DWG (Initial surface models based on aerials.)
XX.REV001.DWG (Adding a surface to the initial surface.)
XX.PLANI.REV000.DWG (Initial planimetric drawing.)
XX.PLANI.REV001.DWG (Adding planimetrics from GHD projects.)
XX.PLANI.REV002.DWG (Adding planimetrics from projects.)
