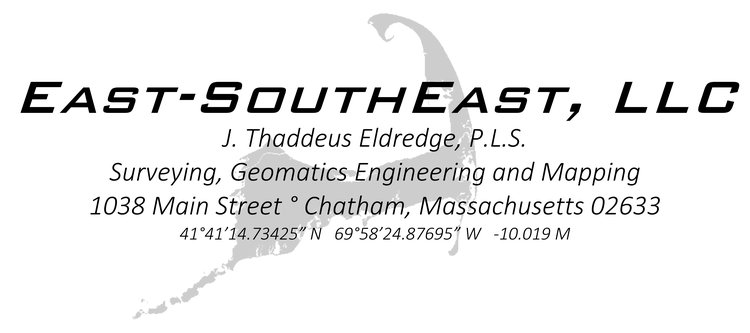100-102 Cedar Street
The owner is proposing some minor changes to his house on Cedar Street. This proposal requires Conservation Commission approval and Zoning Board of Appeals approval.
Revised Narrative and Alternatives Analysis:
Per the Conservation Commission, the project has been modified to balance the development on the site. For every square foot of proposed development, a square foot of existing development is being modified to lawn or landscaping.
The property is long and narrow extending from Cedar Street to the Oyster Pond.
At the Oyster Pond, there is the typical salt marsh to coastal bank found in this area. The salt marsh is in good condition. The bank appears to be stable and contains native and invasive plant species.
In the middle of the property there are two vegetated wetlands with interior ditches. The ditches appear to be connected to each other and drain the wetlands off the property to the west. It would appear that the water is directed into a drainage easement and is transported to the Oyster Pond by the drainage ditch located between Capri Lane and Oyster Bay Lane. The ditch does not appear on the USGS Map. The vegetated wetlands do not appear on the USGS Map and they also do not appear on the Town of Chatham Conservancy District Map.
The property is developed with a house within the upland to the north and a pool house and recently permitted pool to the south. The proposal is for work on the house.
The existing house is about 20 feet from the top of the Coastal Bank and 26 feet from the vegetated wetland. The patio extends to within a couple of feet of the top of the bank. Any substantial proposal for this house will require Conservation approval.
The proposal includes:
· Remediating the seeping foundation. There is seepage of water within the basement and this is a means to resolve it.
o Excavating of the earth around the foundation after taking off the porch.
o Sealing the foundation.
o Installing a perimeter drain and drywell.
o Backfilling with freely draining material.
· The expansion of the house.
o Constructing a crawl space and column line to the north of the house.
o Constructing a deck.
o Deconstructing the step and porch.
o Constructing additions on the crawlspace and over the deck.
o Relocating the existing stone walkway.
· The recently constructed stone driveway is showing some minor erosion. While a repair could likely be completed as routine maintenance, we are including it in this Notice of Intent to be thorough.
Most of the activities are within the 0-50’ No Disturb Zone and a Variance has been requested.
Alternatives Analysis
1. The proposed additions are not overly burdensome:
a. The expansion is fairly small.
b. The disturbance to the ground is needed for repairs to the foundation.
i. The applicant is proposing to use their basement more rather than expand further above grade.
c. The proposed expansion is where the disturbance is located for the foundation work.
2. The addition could be to the south rather than the north.
a. This would require dismantling the wall, landscaping and driveway currently located to the south.
b. Unless otherwise proposed, it would leave improvements to the north including the porch and step.
c. The applicant would still be requesting to excavate the perimeter of the foundation to seal and add drainage. This proposal would change to reflect the remaining porch.
d. While a minimal footprint, it would result in more coverage than the proposal, though the increase would be within the 50-100’ zone.
3. The addition could be in a different part of the building.
a. The southerly extend of the building is also within the 0-50 which would face some of the same questions.
b. The middle of the building would be the best for the regulations, however the proposed addition does take advantage of the views of the Oyster Pond.
4. The proposed kayak storage shed has been located in a location convenient for accessing the kayaks from the driveway or carrying kayaks down to the Oyster Pond.
5. Locating the shed closer to the water present a number of difficulties and has not been reviewed.
6. Locating the shed outside of the 50’ would require the removal of some of the driveway or vegetation. The driveway is fully used and it would not be wise to reduce the drive. Obviously avoiding the removal of vegetation is beneficial to the interests of the Commission.
7. The only alternative to the window well expansion is to not do it. The purpose is to attempt more light in the basement for better use of the basement and it is fairly benign.
Thank you for your review of the project.
Panoramic Images hosted by Dermandar.com.
Switch the resolution to 4096 to zoom. The button is in the lower right. Use the scroll wheel to zoom and the left click to pan. Full screen button is in the upper right. Press escape or the button in the upper right to get back into the normal screen.

