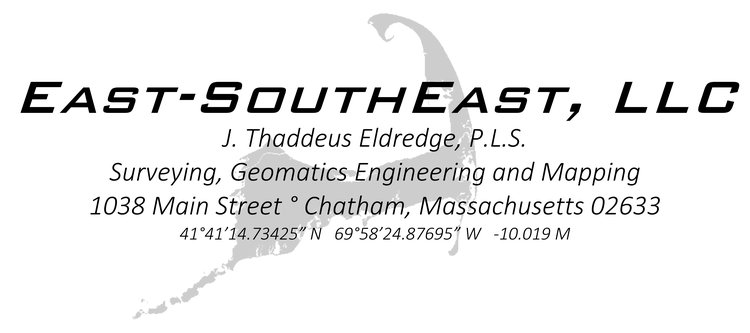A reputable firm providing quality professional services to architects, associations, attorneys, builders, contractors, developers, homeowners, and municipalities since 1981.
Our Mission
To strive to achieve excellence in the preparation of base maps, boundary line plans, development plans, and engineering plans; including consultation services we provide; and representation before boards and commissions.
The quality of a final plan is important to ESE. We strive to produce plans and maps that are based on high precision, accurate surveys.
We hold paramount our responsibility to the public; we are not advocates for our clients. We represent projects before boards and commissions with a strict adherence to the rules and regulations as we understand them to be.
Committed to excellence, ESE uses state of the art instruments including:
- survey-grade sub-centimeter dual frequency GPS and GNNS receivers
- total stations
- robotic total stations
- static lidar
- mobile lidar
- precision levels
Projects can be delivered in a myriad of formats, including:
- Autodesk (AutoCAD™) Map
- Autodesk (AutoCAD™) Civil 3D
- Carlson Survey
- ESRI Arc GIS (Geographic Information System)
- Quantum GIS
- SketchUp - 3D modeling
- Faro Scene Point Cloud
- Carlson Point Cloud
- Bentley CAD / C3D TopoDOT
In addition, we have in-house reprographics capabilities including wide format printing and scanning in black and white, and color.
