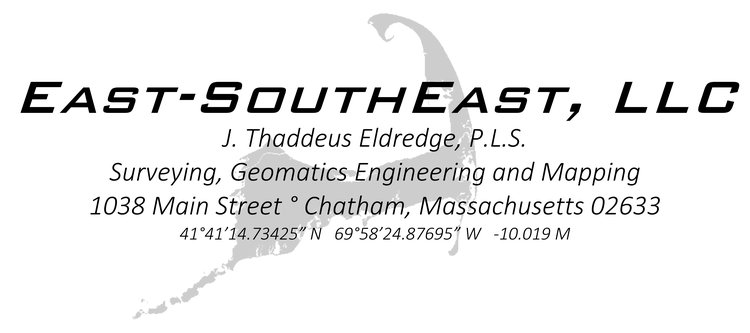Site Plans by XREF (2018)
Plan includes
-IMAGERY for the drone imagery
-TOPOGRAPHY for the topo
-PLANIMETRY for the planimetrics
-BOUNDARY for the property lines
-UTILITY *** future for the utilities
So now onto the work
SAVEAS to the road name - and it will be section on longer roads
ROAD NAME SITE PLANS YYYY-MM-DD
ex. DUNE DRIVE SITE PLANS 2018-11-06
X:\_GIS\Town of Chatham\BY AREA\OLD VILLAGE\SITE PLANS\
Open the WebGIS - Know your property number
Rename / COPY the tab to ## Street (20 Dune Drive)
Unlock viewport (MVIEW -> Lock -> Off)
Pan to the correct location - we want to show around the property.
Verify you are at a real scale. (Z, 1/30xp)
Lock the viewport
Move the road names around.
Check out the scale bar.
Check the notes - particularly the date of the drone flight.
Address time - with the Town Section
Locus Map
LAS to Text surrounds (the Locus Arrow)
Hatch the lot.
Move the Locus Arrow
Make it look good.
Back into Web GIS
Copy the Parcel ID
Paste it into the spot under the Assessors’ Map
Save
Plot - DWG to PDF
Put it in the X:\_GIS\Town of Chatham\BY AREA\OLD VILLAGE\SITE PLANS\[ROAD NAME]
Use the default name
Have it open automatically and run a SAVEAS to JPG, same folder, same name
Go do the next one.
Site Plans by XREF (pre 2018)
There will be a plan started that contains the following XREFs:
The working plan for the Area.
The Planimetric Plans for the tiles covering the area.
The Topographic Plans for the tiles covering the area.
The Utilities for the Area.
The XREFs are all on the XREF layer and it should be locked.
Tasks -
1. Determine the Road Name for the first road of interest.
2. In the Area folder in GIS/BY AREA, locate or create the folder with the road name.
3. Save the Site Plan as ROAD NAME SITE PLANS.dwg.
4. Design Center (CTRL+2), X:\A\_2014 SURROUNDS\11 x 17 Chatham 2016.dwg -> Layouts -> 11x17. (Double click it). Close Design Center.
5. Ensure the plan title is SITE PLAN. (Edit text as needed.)
6. Find the parcel on https://www.mapsonline.net/chathamma/index.html.
7. Click on the i and select the parcel. i = information.
8. Highlight and copy the Parcel ID, right click and copy it.
9. Back in CAD, edit the Client Name and put in the Parcel ID.
10. Rename the layout tab to the Street Number.site. (12.site)
11. Fill out the DATE block with the Date, Scale, Project No. (0000-01.0) and sheet 1 of 1.
12. Set the layer to MVIEW.
13. mview -> p (polygonal) -> 8 points around the perimeter making a space for the Assessors' Map and the scale bar.
14. Activate the view port (Double click inside it.)
15. Zoom near the parcel in question.
16. Zoom to scale: zoom -> 1/25xp ->
17. Pan as needed to center more or less.
18. We can rotate the viewport, but we will deal with that later. If you cannot fit the entire lot in the view, change the scale. Make sure the scale bar is correct and that the scale in the DATE block are correct.
Be sure to Lock the viewport - MVIEW -> Lock -> On, select the viewport.
19. There are a few settings that may need to be adjusted. PSLTSCALE = 1, MSLTSCALE = 1, the underlying plans may need some revision. We will get into that as needed.
20. Directions will be added as needed for the Assessors' Maps. For now, these should be in the drawing. Hatch the parcel in question and point the Locus Arrow to it.
21. If the Road Names are not in the drawing, open X:\_GIS\Town of Chatham\ROAD NAMES.DWG Copy from this drawing and paste into the drawing. Keep in mind that the label is at 50 scale, so when you copy it over, scale it by 1/50 to use it in the surrounds. You may have to clean it up to MTEXT and mask it.
22. Print. Drawing to PDF. Send it to X:\_GIS\Town of Chatham\BY ASSESSORS\##
The drawing is placed into the Assessors' Map number and is named
[Assessors' ID].site.##.dwg
The number is the quality of the data.
00 - GIS only.
01 - The road has been surveyed for GHD.
02 - Part of the site has been surveyed.
03 - All of the site has been surveyed.
