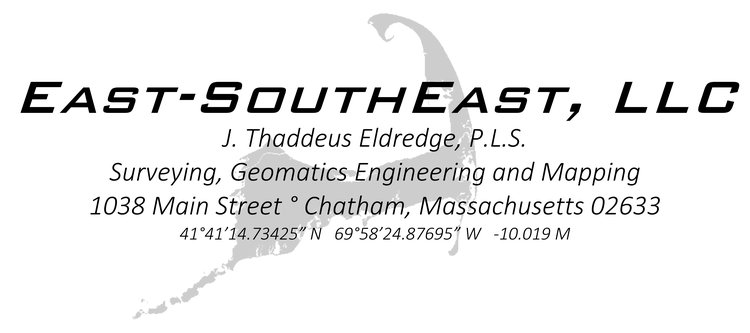ESE Plans By Street
GOAL & INSPIRATION
How many times have you entered a plan or part of a plan for a project, then went back to use it again but forgot which project it was in? How about when a math error is fixed one way in one project and other in another project? How about when the plan is fixed by a couple monuments, but when more monuments are located, the meridian base requires adjustment?
The workflow is to create an individual DWG for each recorded document. Each DWG is stored within ARCHIVE/GIS/[TOWN]/BY ROADS/[ROAD]. The drawings are then XREFd into a drawing in ARCHIVE/GIS/[TOWN]/BY AREAS. The BY AREAs drawings are then XREFd into the Working Plan for the Town.
BY ROADS
There are two towns with this design: Chatham and Harwich. The Chatham BY ROADS folder was fully populated with subfolders for every road. The Harwich folder was not.
WORKFLOW
- Find or create a folder for the primary Road in the subdivision.
- Create shortcuts from the folders for the other roads in the same subdivision.
- Download the TIF of the plan, add it to the folder and rename it:
- Plan Book: XXX-YY [Road].tif. For example, Plan Book 123, Page 45 on Sea Street is:
- 123-45 Sea Street.tif
- You can add some description if there is something unique.
- 123-45 Sea Street Sea Heather.tif
- Land Court: XXXXX-Y [Road].tif. For example, Land Court Plan 12345-A on Sea Street is:
- 12345-A Sea Street.tif
- You can add some description if there is something unique.
- 12345-A Sea Street Sea Mist.tif
- Create a Drawing using the Boundary2016.dwg template.
- SaveAs the same name as the image in the same folder.
- Note, the Land Court Cases can be placed in one folder with every subsequent plan.
- Create a CRD with the same name and in the same folder.
- Import the TIF into the drawing just about anywhere.
- Scale the TIF to the proper size.
- Rotate the TIF to the North on the Plan. (This may not be Grid North, we do not care)
- Translate the TIF to coordinates if they are listed on the plan.
- Start inputting the plan. Get what you need into the drawing.
- Generally start with the perimeter.
- Add notes as you go using the TEXT-ANNOT layer.
- Verify the property lines with Annotation on the TEXT-ANNOT layer. Be sure to add the Record Information and any other notes of how you have messed with during the input and modification of the plans.
Layers
- IMAGE-PLAN - The image goes on this layer.
- In the case of Land Court Plans, make multiple layers with logical names:
- IMAGE-PLAN-12345-A
- In the case of multiple sheets, make multiple layers with logical names:
- IMAGE-PLAN-123-45-1
- You can clip the image, turn on the transparency or mess with it as you need to.
- PL-DEED - Deed descriptions are added here.
- PL-EASEMENT - Eastment lines go here, add the nature of the easement on TEXT-ANNOT
- PL-EXTINGUISHED - These are lines you do not want to see elsewhere - boundaries that overlap other plans, radius lines, tangent lines.
- PL-PLAN - This is the primary layer to input linework onto.
- PL-ROAD - The road sidelines go here.
- PL-SURVEYED - Surveyed lines... not sure what will go here but it is reserved.
- PL_22613-G - This was a dud layer and something is apparently on it...
- PNTS-REC - You need a points layer defined, but we don't put many points in these plans. If there are some coordinates on the plans, add them on this layer.
- TEXT-ANNOT - This is your go to for text.
- TEXT-ANNOT-LEADERS - This is for the leaders.
Goals
The long term goal is to get the record plans into a fully digital format on their systems.
BY AREA
- TRAVERSE information is incorporated into this drawing.
- -XREF - this is the layer to XREF all the plans - rotate and translate.
- MONUMENTS & DETAILS - Oh yes, they are added here.
- RECORD POINTS get added here.
- Copy this out if you want to make a staking sheet!
- Be sure to OPTIONS - OPEN & SAVE - RETAIN CHANGES TO XREF LAYERS
- Freeze the IMAGE LAYERS
- You can add the Assessors Parcel Layer but make it an Attachment not an Overlay (or vice versa, I forget now)
WORKING PLAN
- Use the -XREF layer again to bring in the BY AREA plans. Lock the layer.
- Be sure to OPTIONS - OPEN & SAVE - RETAIN CHANGES TO XREF LAYERS
- Add the Assessors Parcel Map and delete it as you add more areas.
