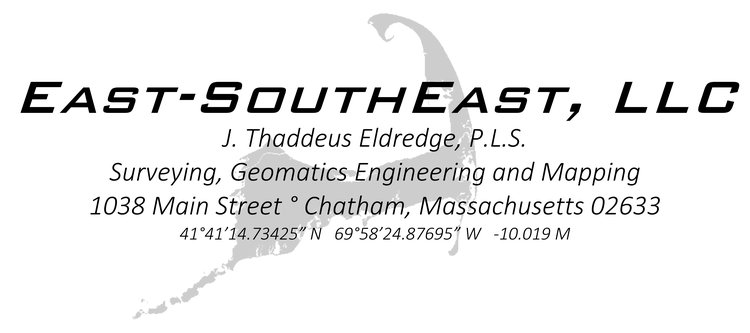ASSESSING INFORMATION- LAST UPDATED 08-06-2018
Parcel ID: 16D-52C-18C
Assessors' Card
The following video is based on PhoDAR acquired from drone imagery which has some great data and some limitations. Some of the vegetation is missing from the existing dataset as this method of data acquisition requires the same pixel to be in the same place in more than one image. A slight breeze will not allow the processing software to compute the coordinate and it just leaves a blank spot where they might otherwise be a tree. The imagery was acquired in the spring of 2019 and the purpose was not for full 3-d modeling of the buildings; it was for the 2-d mapping of the area. Therefore, we have the roof lines and some of the sides of the buildings, but much of the building information is missing.
The model of the proposed building has been colorized in bright colors and the property owners have no intention of creating such a bright house. For these purposes, the colors are to help pick out the building, which is the focus of the video.
Some questions about the techniques, limitation and other curiosities of this technology can be answered by Thadd - thadd@ese-llc.com.
Sightline example - more to come as needed or desired.
Please note that the sides of the buildings are mostly black as these are portions of a DSM (Digital Surface Model). Sides of buildings can be added with additional drone imagery.
An aGIS map is available for this property. Click the image for the sales page or HERE for more information.
Hello, World!







