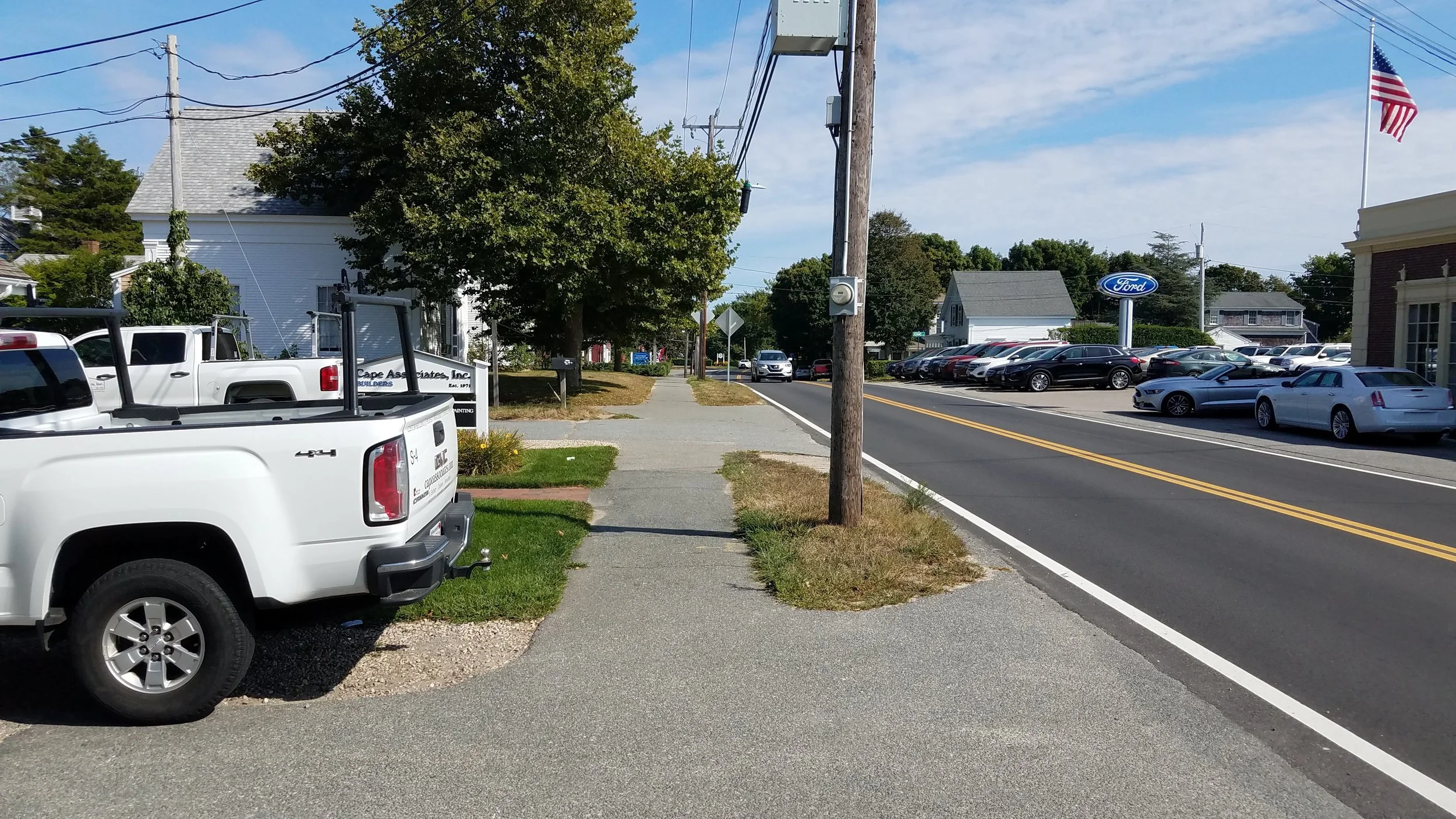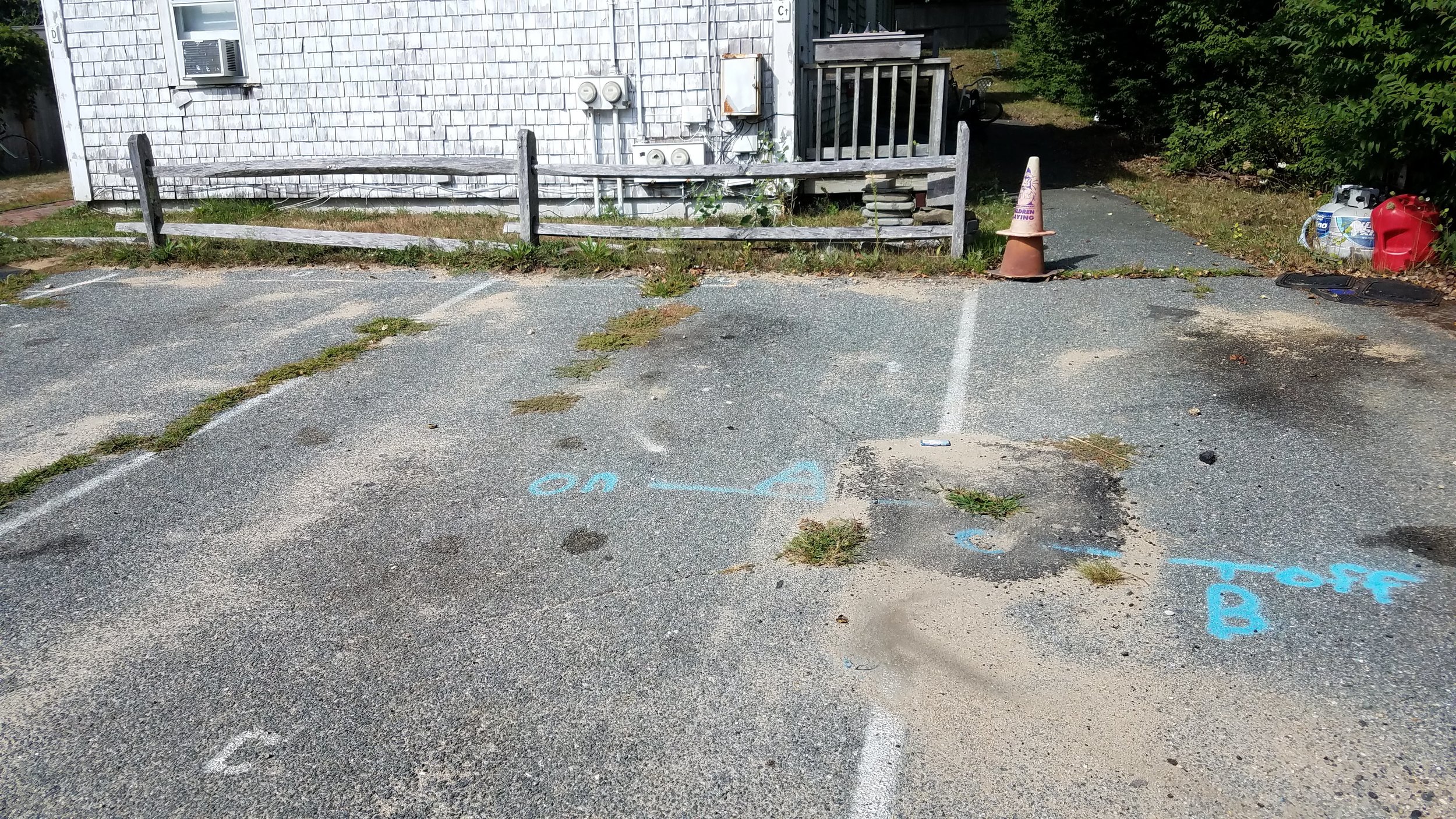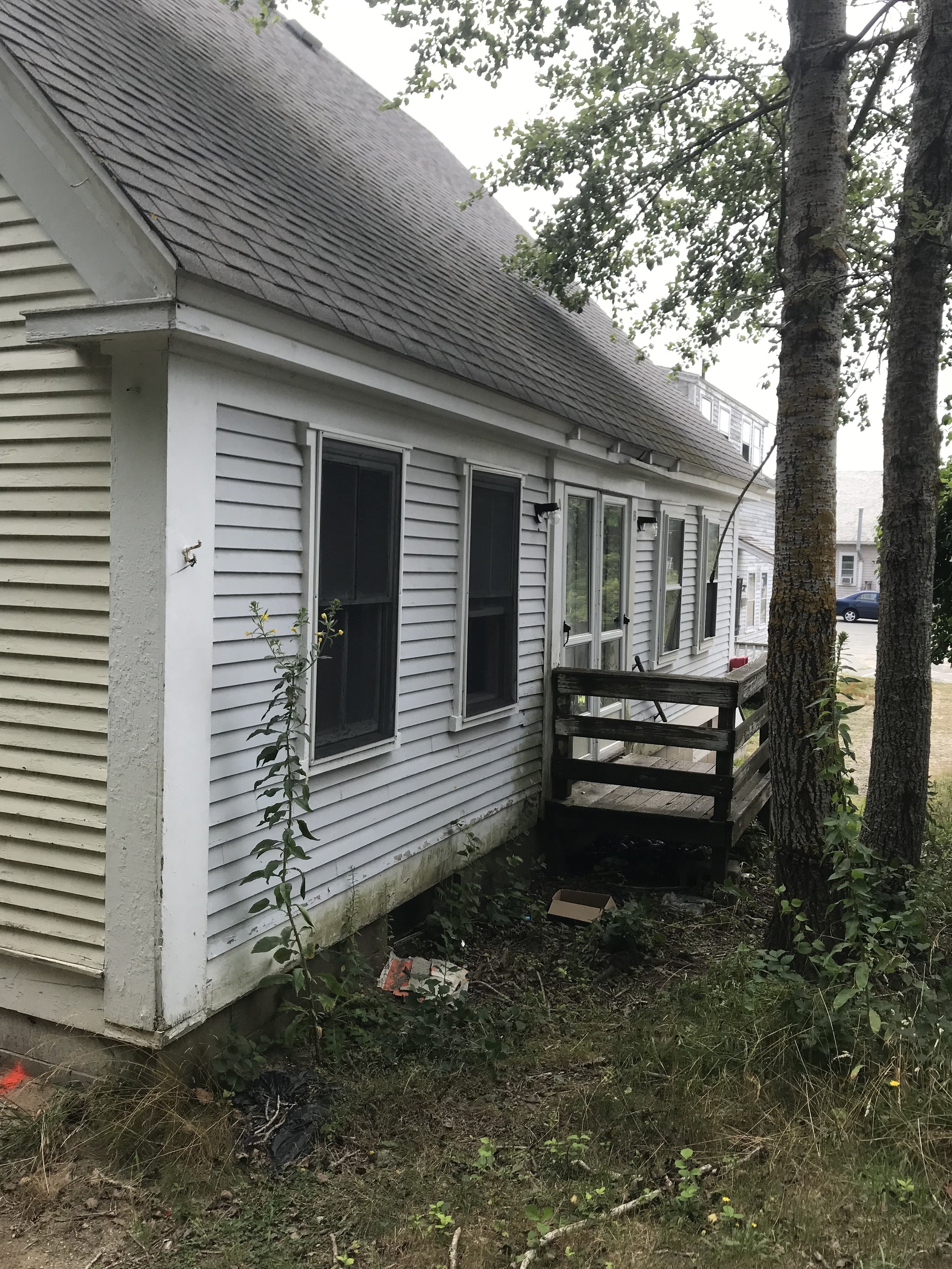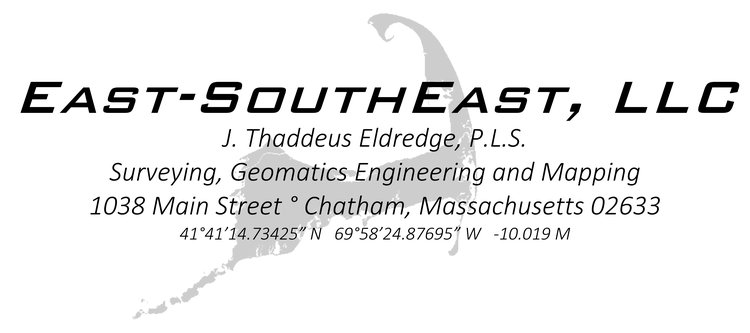ASSESSING INFORMATION- LAST UPDATED 08-09-2018
Parcel ID: 14E-36-55
Assessors' Card
Additional Documentation Submitted
Updated documents as of September 21, 2018.
PDF of Site Plans PDF of unstamped Site Plans (same plans, better quality images)
PDF of Existing Conditions with updated Water Locations
Building Height Calculations
PDF of Architectural Plans PDF of updated Garage Plan






















































