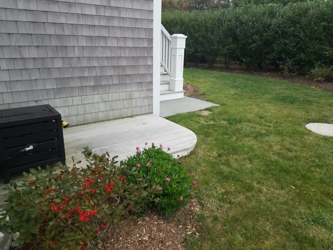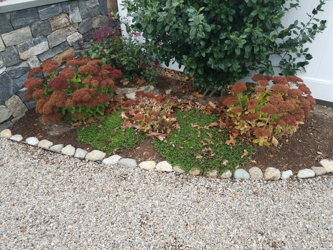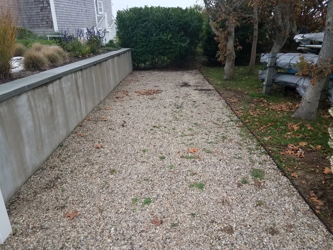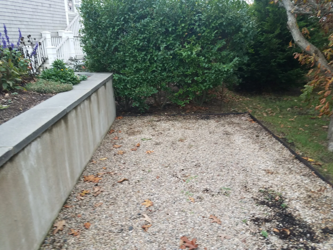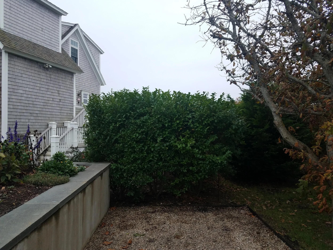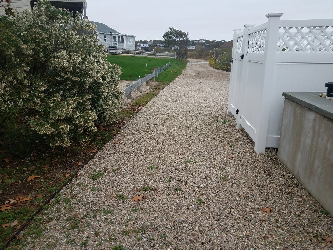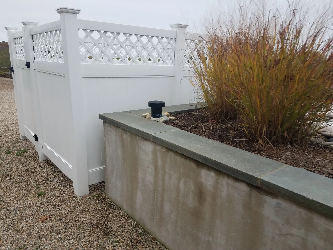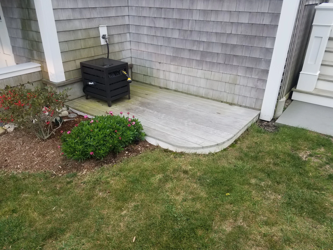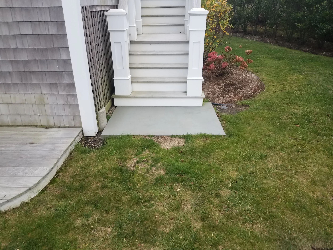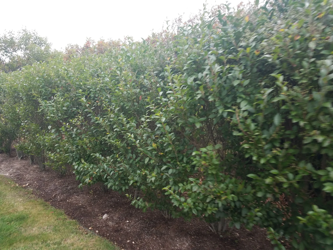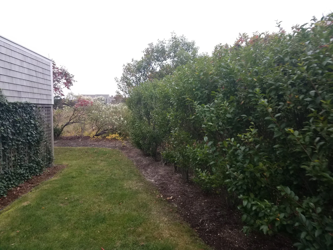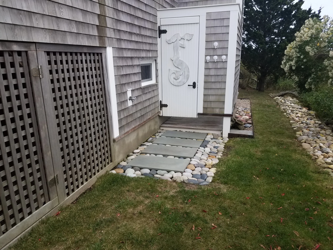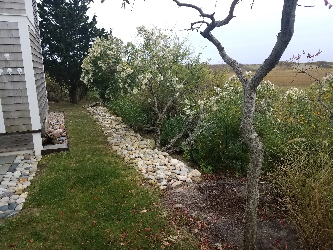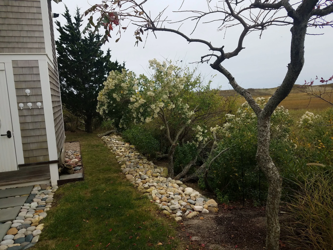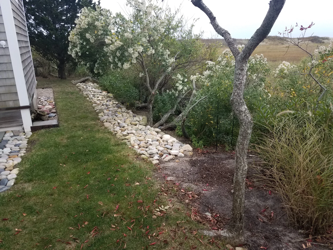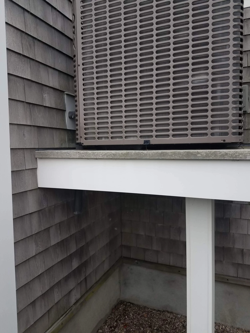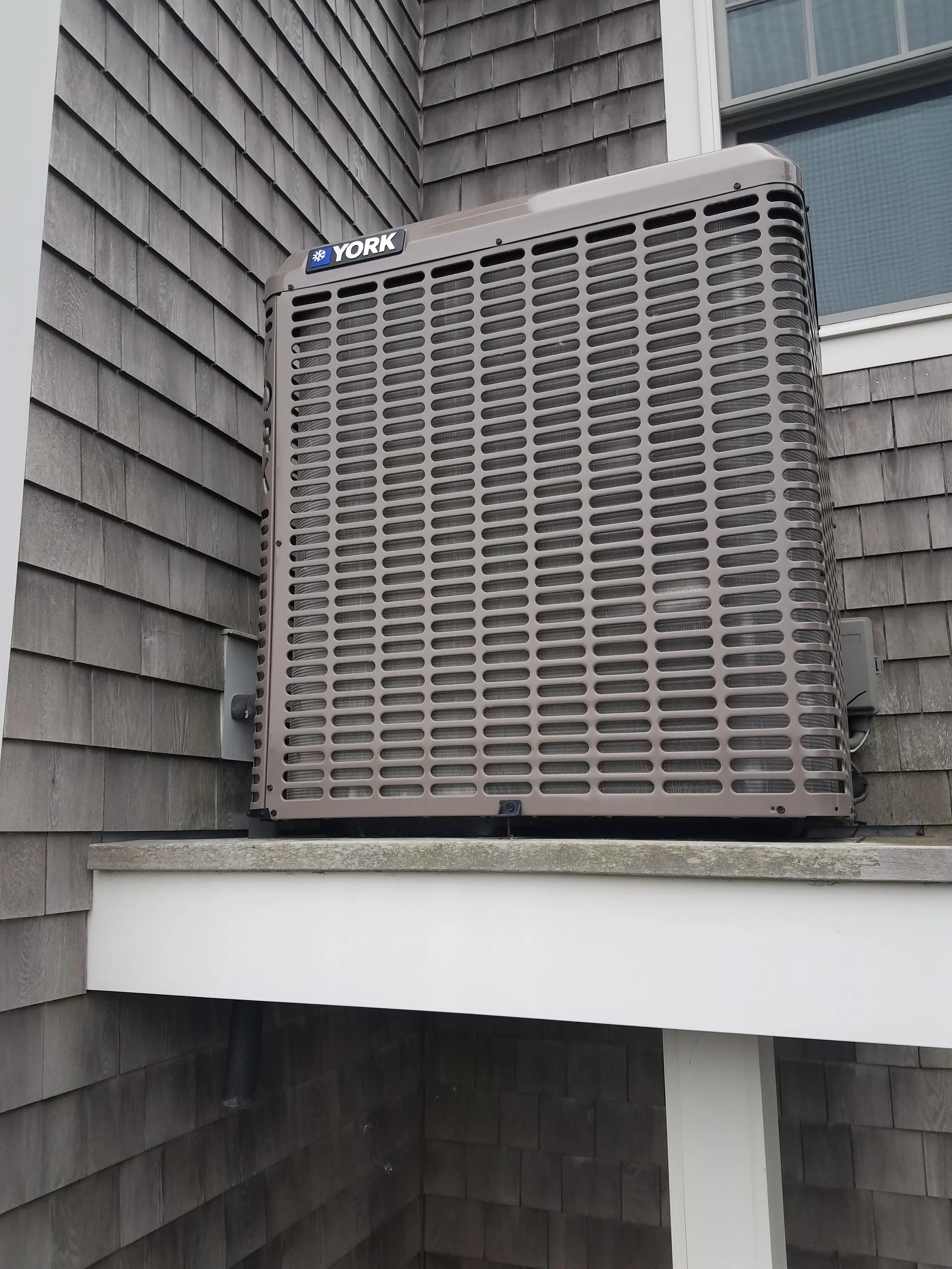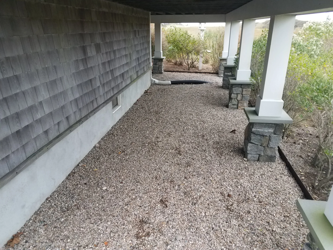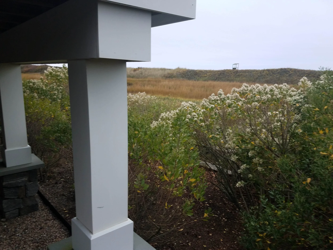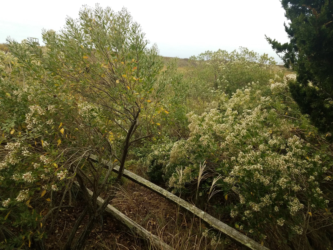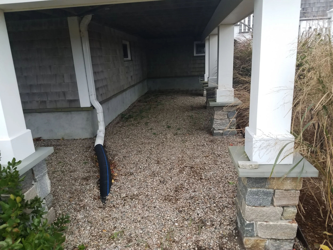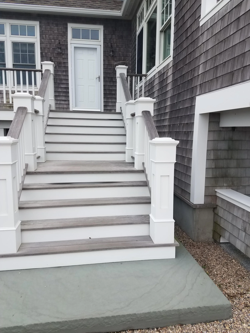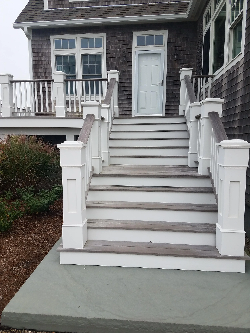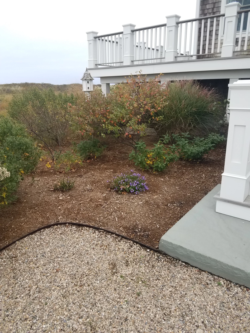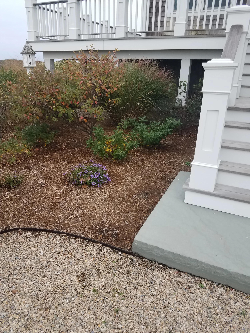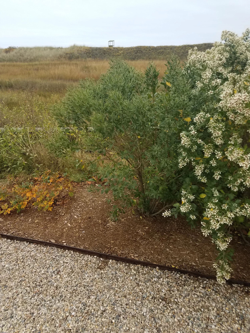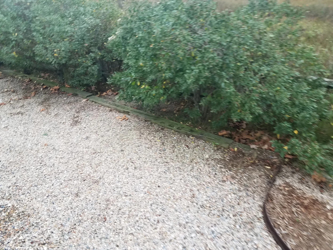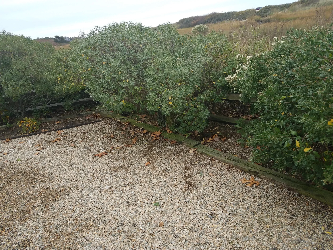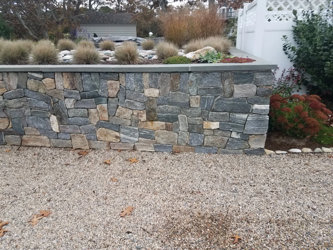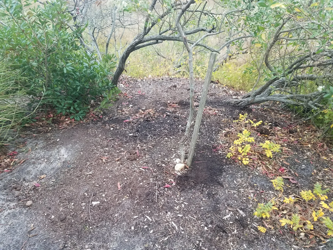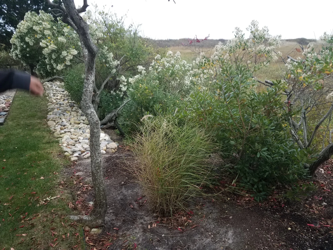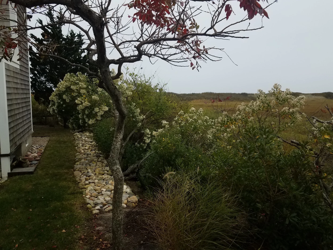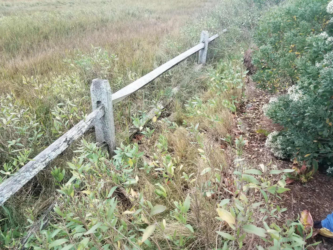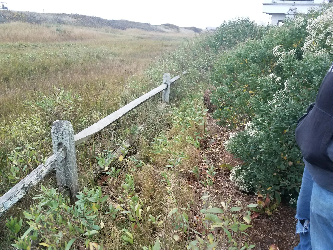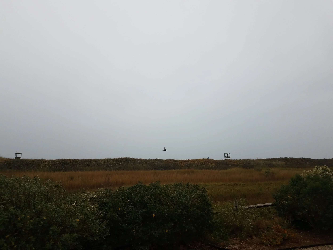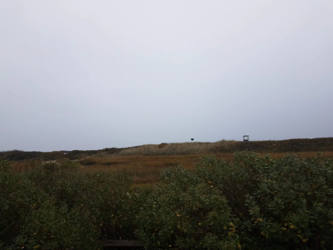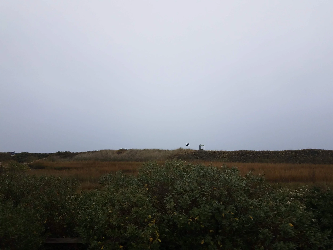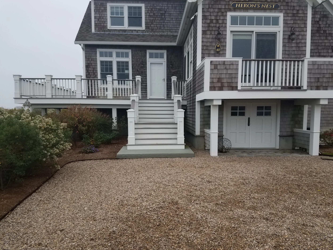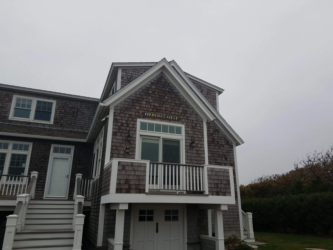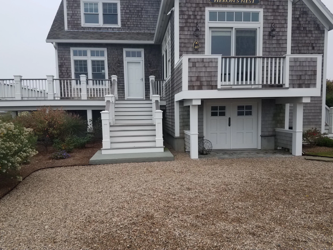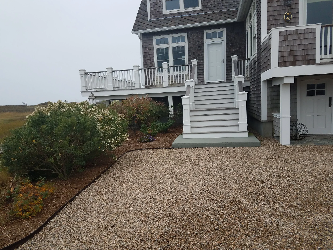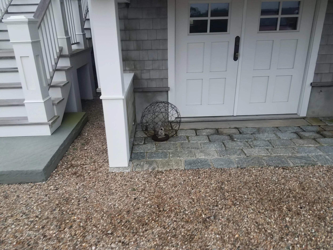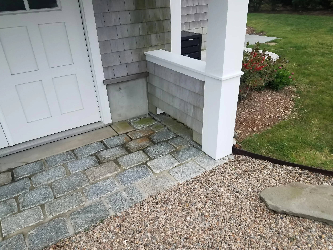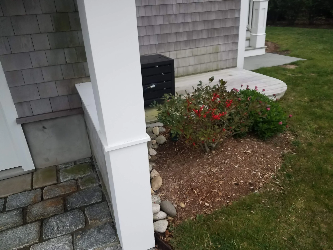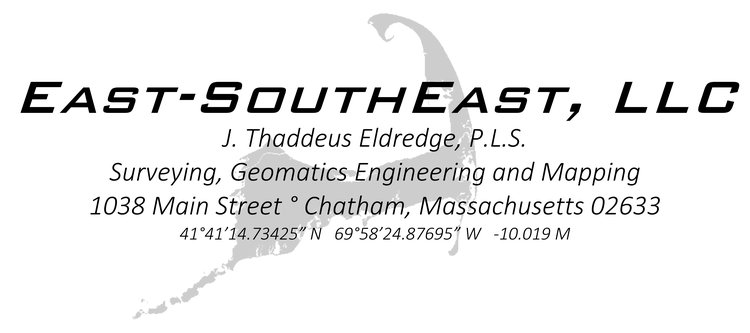40 BOB WHITE LN
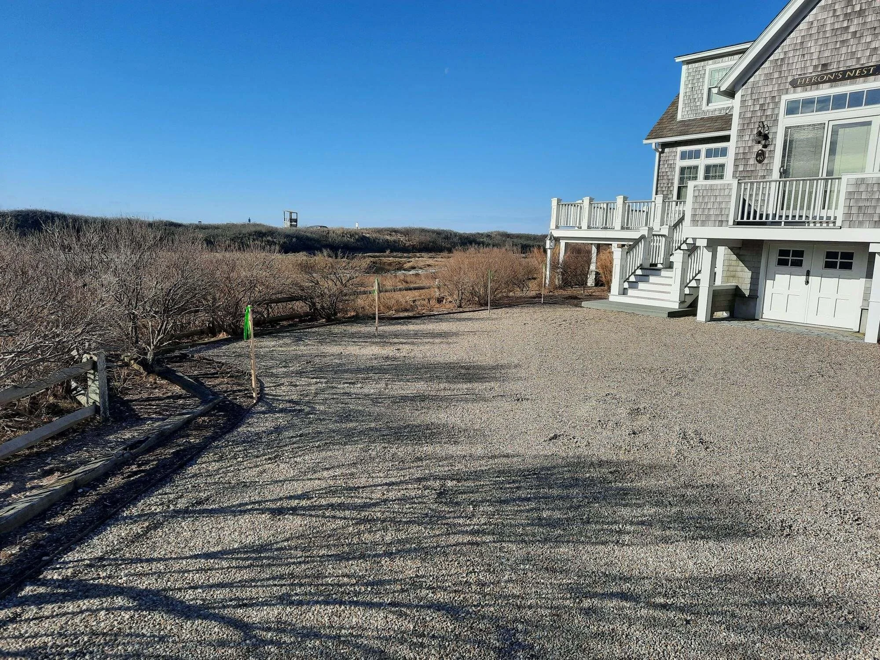
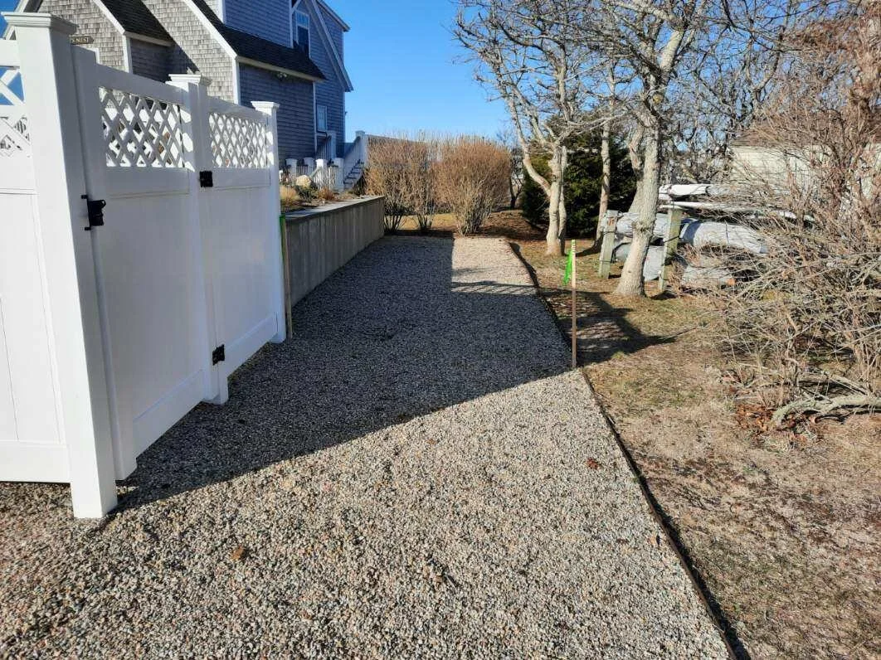

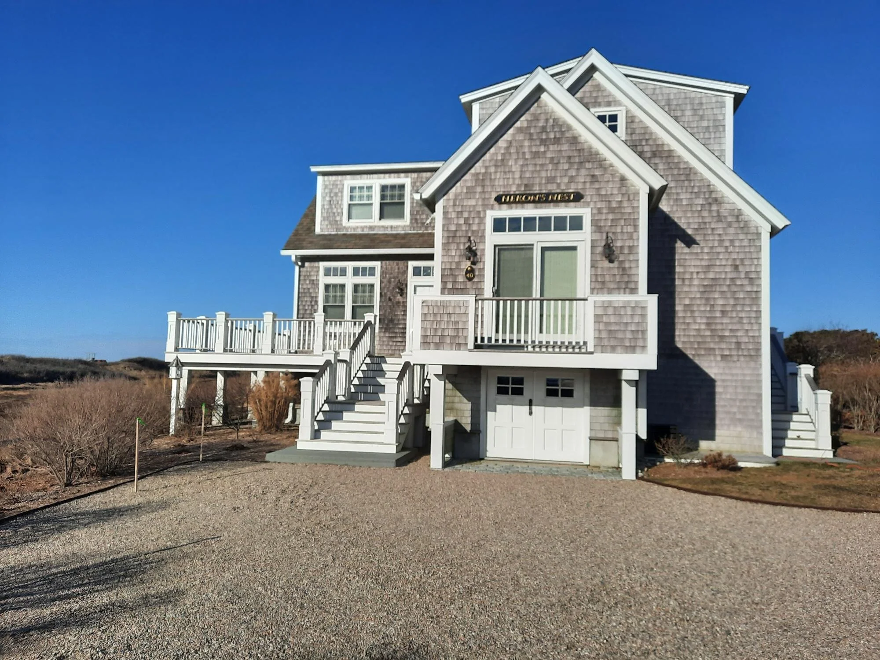
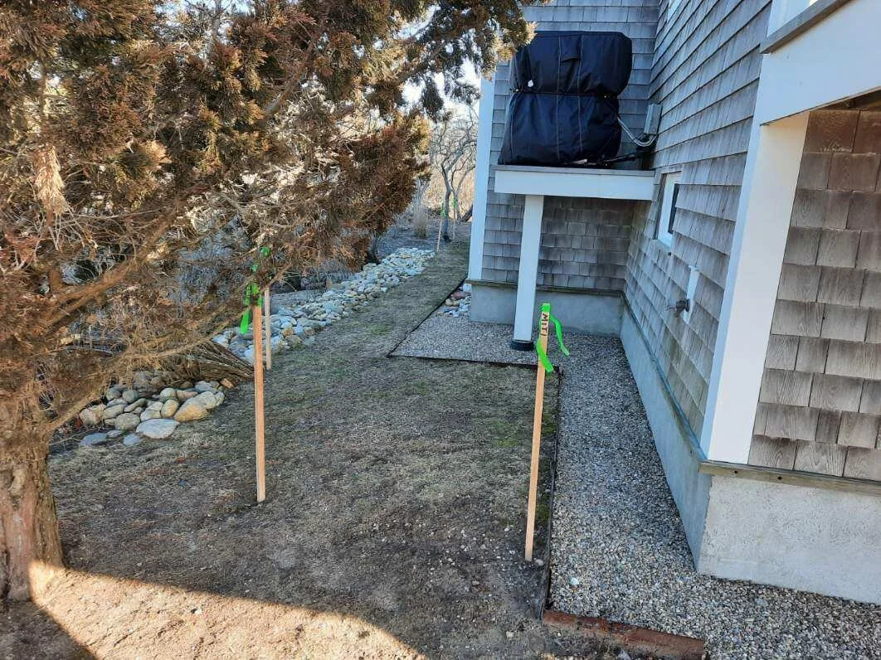
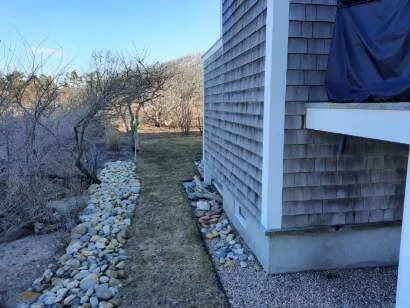
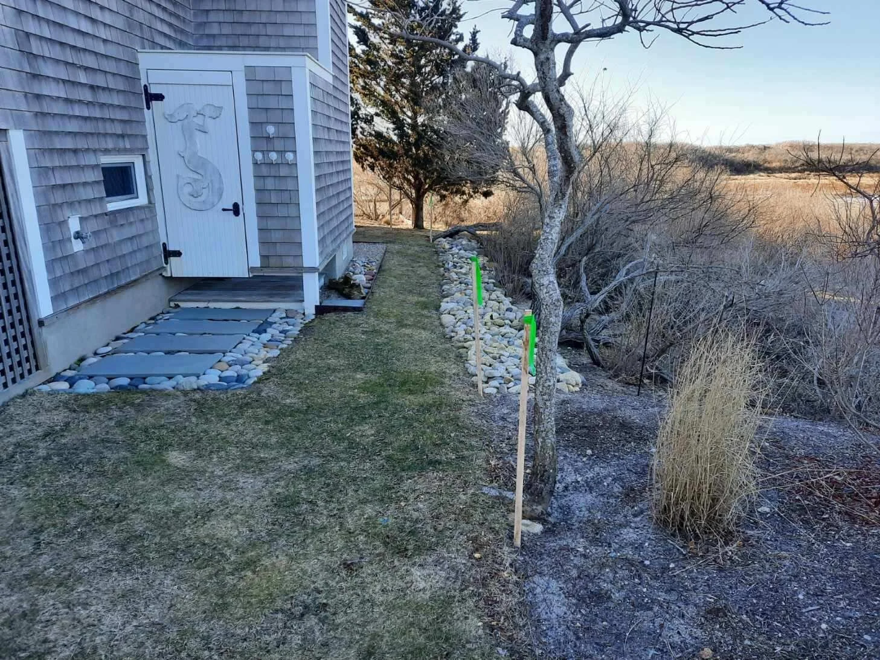
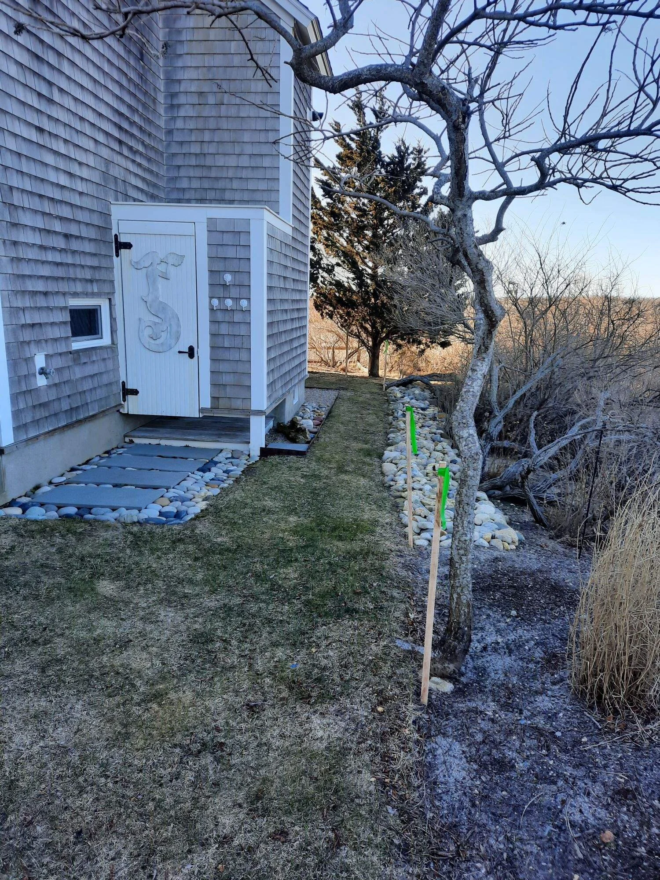
Resolution of open Order of Conditions
Jo & Laurinda Raquel
Campino Enterprises LP
40 Bob White Lane, Harwich
Map 17, Parcel R4
DEP SE 21-1958
OOC, Deed Book 23167, Page 122
· Plan entitled Site Plan of Land 40 Bobwhite Lane, Harwich, MA, dated 07-20-2008, prepared by J.C. Ellis Design, Signed and Stamped by Joseph H. Rego, PE and Jason C. Ellis, RS.
· Demolition and reconstruction of house in same footprint with new foundation.
· Subject to Harwich By-Law Article VII
· Issued 09-04-2008, Expired 09-04-2011
· Roof runoff to drywells
· AS-BUILT plan required
DEP SE 32-1958
AOC, Deed Book 24146, Page 124
· Plan entitled Site Plan of Land 40 Bobwhite Lane, Harwich, MA, dated 07-20-2008, prepared by J.C. Ellis Design, Signed and Stamped by Joseph H. Rego, PE and Jason C. Ellis, RS.
· Plan entitled Site Plan 40 Bob White Lane, Harwich, MA – T. Varnum Philbrook, PE, dated 09-24-2009
· The revised plan incorporates a propane tank on a concrete pad with mitigation.
· Mitigation includes removal of 160 SF concrete pad at the rear of the structure and revegetation and conversion of 160 SF of gravel drive into native plants.
· Expired 09-04-2011
DEP SE 32-1958
AOC, Deed Book 25015, Page 83
· Plan entitled Site Plan of Land 40 Bobwhite Lane, Harwich, MA, dated 07-20-2008, prepared by J.C. Ellis Design, Signed and Stamped by Joseph H. Rego, PE and Jason C. Ellis, RS.
· Plan entitled Site Plan 40 Bob White Lane, Harwich, MA – T. Varnum Philbrook, PE, dated 09-24-2009
· Plan # 3 Second Revision – Proposed Amendments & Plans Packet Containing Landscape & Utility Line Construction by Mark O’Neil, Contractor 10/7/2010
· The second amendment allows for various landscaping changes.
· The Autumn Olive will be removed by the cut and paint application method.
· The leachfield will be inspected prior to replanting of new plants for any deficiencies.
· The utility trench as it goes through the marsh will be dug by hand and that portion of excavation will be inspected after one year for growth of vegetation.
· The pole in the marsh will be removed by hand only using hand tools.
· No split rail fence will be extended into resource areas.
· Issued 11-17-10, Expired 9-4-11
